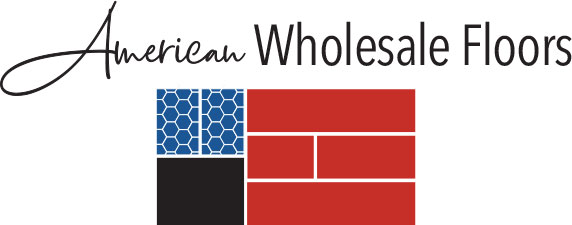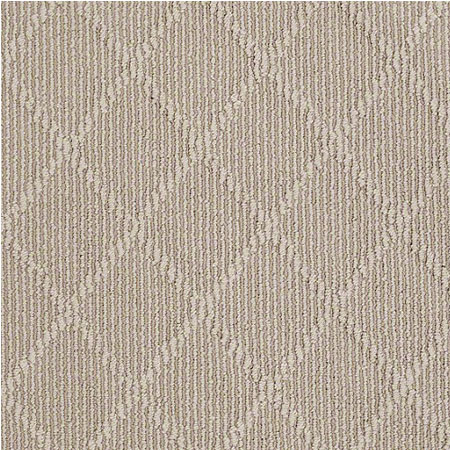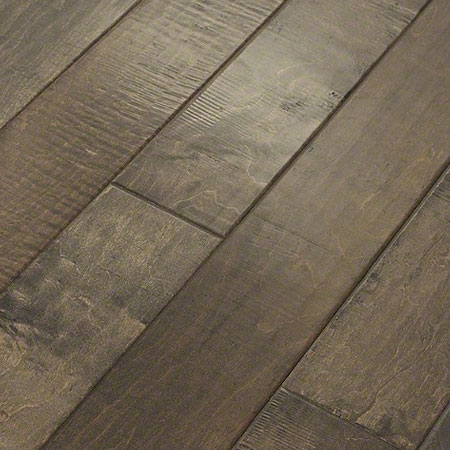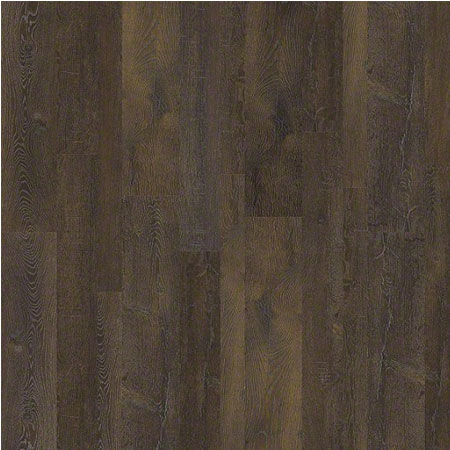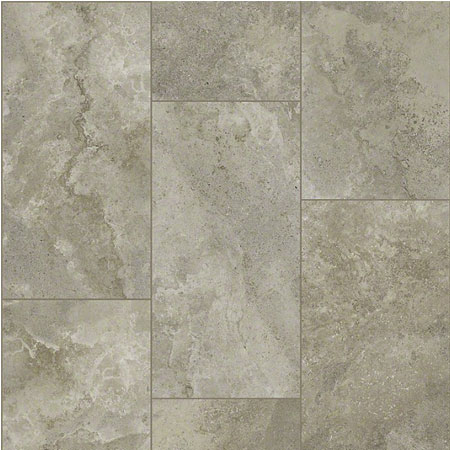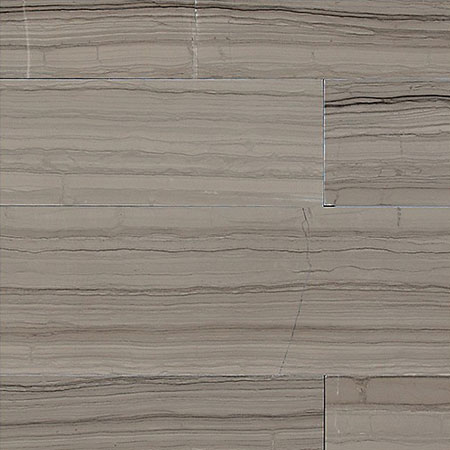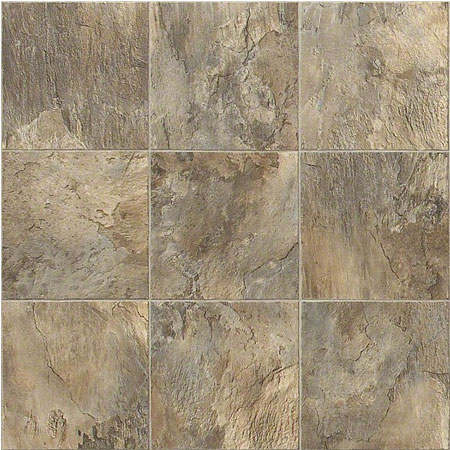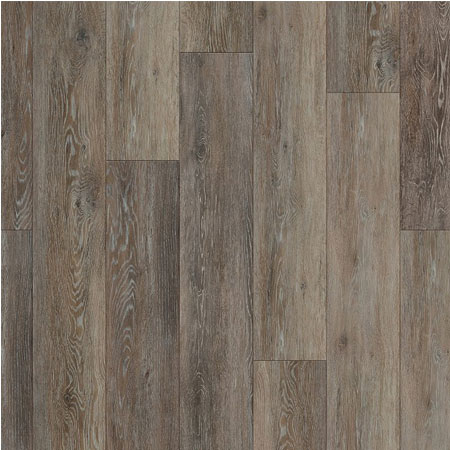Designing Your Kitchen & Bath - Intro
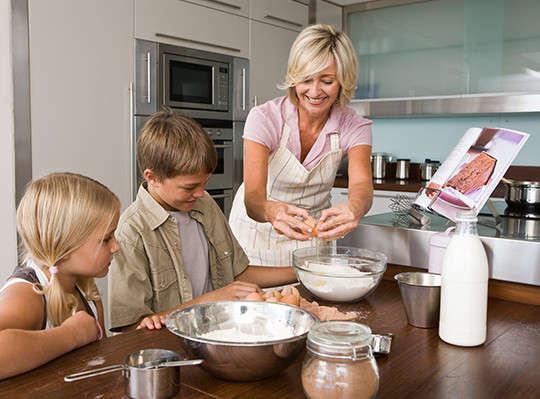
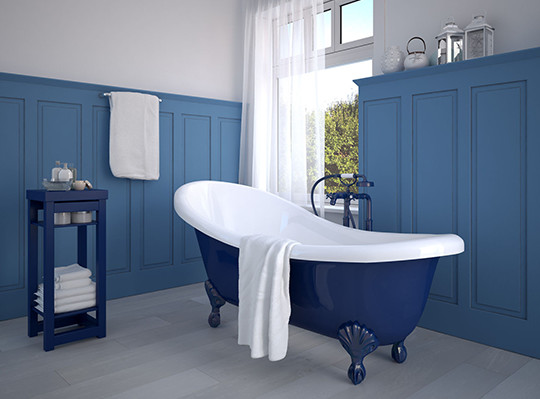
Proper planning is essential in designing a well-organized kitchen and bath. Whether you’re building a new house or just simply updating these areas to improve your home, this project will be one of your important ventures because it has the potential to increase the value of your property. Investing in flooring, cabinets, and countertops is a worthy undertaking that offers a guaranteed return.
Steps in Designing Your Kitchen and Bath:
Space Planning
Decide on the dimensions and positions of your kitchen and bath features. For your kitchen, it is important to identify its frequency of use and the number of people who will use it. If you plan to cook a lot, then you might want to allow ample space to fit a big countertop and more cabinets. If you have a big family or are planning to entertain some guests in the kitchen, then consider allocating more space to fill seats for the expected number of people. For your bathroom design, decide on the features and items that you would want to have in your oasis. If you want a spacious bathroom, then consider investing in quality flooring that would enhance the aesthetic appeal of your space.
Item Inventory
Making a complete list of the contents of your kitchen and bath will support your space planning. Identify the items that you want to keep in these areas and which ones you want to highlight. Aesthetically pleasing items such as chinawares can be showcased in a glass display cabinet while the other items can be stored behind panel cabinet doors. If you want to keep more items in your bath, consider allocating space for a cabinet that will keep all these items in place.
Design Option
Create a visual picture of the overall look of your kitchen and bath. There are a lot of different styles that you can choose from and deciding on which style to follow would pave the way into designing an aesthetically pleasing home environment. If you prefer the modern design, then you may opt for flooring and cabinets that feature a simple minimalistic design. For rustic style, incorporate natural elements such as wooden floors and cabinets to adorn your kitchen. If you prefer country or farmhouse style, then choose whitewashed or pure white flooring, cabinets, or countertops. With your design in mind, you're already halfway in creating a beautiful kitchen and bath that you can enjoy for years.
Budget Planning
Once you’re done with your space planning, inventory, and after deciding on your specific design, you may then proceed to budget planning. Do your research on the different flooring options, cabinetry, countertops, and other essential features that are available in the market. Layout your options along with their measurements, design, and price. Choose the best option that will complement your overall design. If you find that you will go over budget, then you may consider the next option that is cheaper but will still go well with your kitchen and bath style. With your creativity and imagination, there will always be an alternative that will fit your style and budget.
